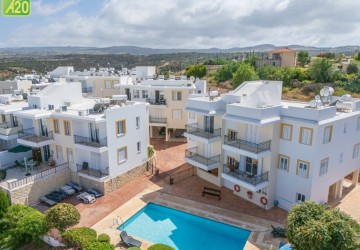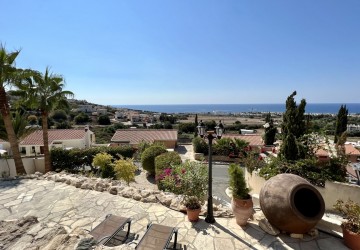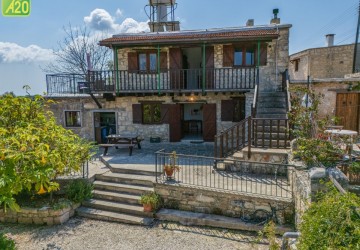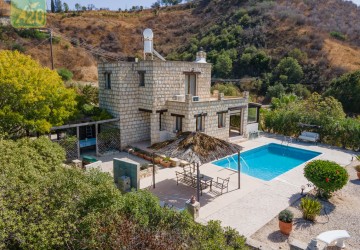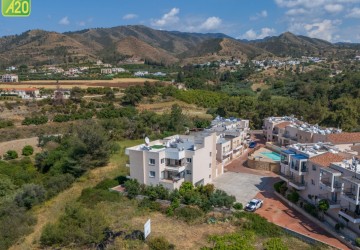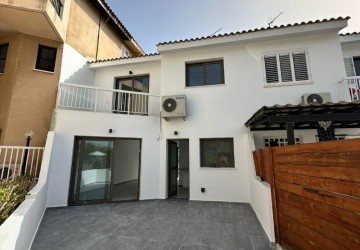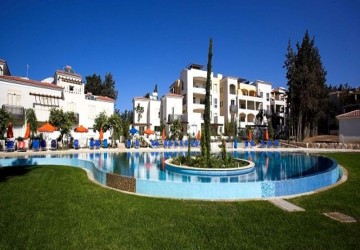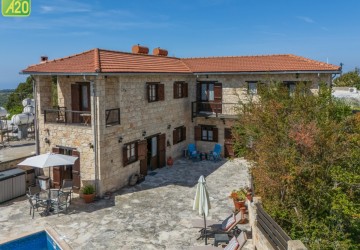SERVICES
Negotiating
Every property seller has an estate agent trying to achieve them the highest price. Every buyer should have an agent helping them pay the LOWEST price! With our buyer representation service, we help you find the property of your dreams and secure it for you, at the lowest price possible. We go negotiate with sellers estate agent. Us...SERVICES
Investing
Where many estate agents offer sales and lettings; we preferred to go even further. Our team also specialise in investment consultancy, allowing our clients an insider’s level of expertise when it comes to purchasing a property for investment purposes. We understand the market, the right locations and how best to invest, making you...NEWS
Cyprus property prices ‘escalating beyond traditional expectations’
The upward trajectory of property prices in Cyprus over recent years, driven notably by the rising cost of construction materials and increased demand, has prompted concerns among experts, including Marinos Kineyirou, pr...
NEWS
Crackdown on holiday renters
On Tuesday, lawmakers demanded action against homeowners who rent out their properties but continue to avoid taxes by not signing up for Airbnb.
During a special meeting, the House Commerce Committee reviewed the issue....
NEWS
An end to trapped buyers in the works
A bill has been placed before a plenary session of parliament that should prevent any more people buying property in Cyprus becoming ‘trapped buyers’.
For readers who have not come across the term ‘tra...
Navigating Rising Costs in Cyprus
A Tailored Guide for Retirees on Managing Property Investments Amidst Rising Interest Rates and Construction Costs
For retirees, particularly those from the UK, the Cyprus property market presents both opportunities and...
READ MORE
ARTICLES
Your First Property Purchase in Cyprus: Lessons Learned
Buying your first property is a significant milestone, and when that property is in a foreign country like Cyprus, the process can be both exciting and daunting. The island nation offers a unique blend of Mediterranean l...
READ MORE
ARTICLES
Investing in Cyprus Property: A Comprehensive Guide
As the allure of the Mediterranean continues to captivate investors worldwide, Cyprus emerges as a prime hotspot for real estate ventures. With its picturesque landscapes and promising returns, it's no wonder many are co...
READ MORE
ARTICLES


